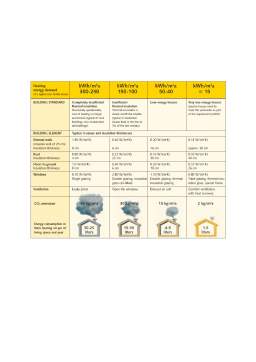Extras din proiect
Techincal Report
Individual Dwelling
The individual dwelling in design consists of a 2 storied house plus a basement. It has a 2 slopepitched roof. The foundation soil doesn’t pose special problems, thus the foundation system consists of shallow rigid foundations. These are made from plain concrete under the load bearing walls. The walls are build with ceramic blocks and cement mortar. On top of the walls there is a reinforced concrete lintel and over the spans the lintel is continued with beams. At the intersection on load bearing walls we find reinforced concrete columns having 25x25 cm cross sections.
The individual dwelling building with underground, ground floor and one floor (Ug.+G+1Fl), is placed in urban environment(provided with electricity, plumbing and natural gas facility). From geological surveys results that the underground water level is deeper than the maximum foundation depth and the allowable pressure on the foundation ground is pa=2.5daNmm.
The floors are made from reinforced concrete. The stairs are made of reinforced concrete too and are finished with mosaic or marble. The inside finishes are made from lime – cement plaster or for the ease of erection could be realized with gypsum drywall boards. The cold rooms such as kitchen or bathrooms along with the basement and the foyer are finished with ceramic tiles. On the other hand the warm rooms, the living rooms and bedrooms have floors made up of hard wood parquet posed over planks of wood or OSB. The outside finishes are made with specific mortar used for polystyrene and acrylic based paint or stucco.
The structure of the roof consists of wood posts and beams, purlins, rafters and props, in this case the thermal insulation must be placed on top of the damp proof course. Additional layer of crushed lightweight aggregate is to be placed over the thermal insulation as a protective layer. Special attention will be given to the connection between the damp proof course and the drainage system in order to avoid later damage and water infiltration.
Surfaces available after the dividing of the built space are as follows
- Underground floor 42,8 square meters
- Ground floor
- living room 29,30 squares meters
- hallway 8,6 square meters
- bathroom 3,6 square meters
- kitchen 13,8 square meters
-bedroom 12,50 square meters
-office 11,30 square meters
-staircase 17,59 square meters
TOTAL SURFACE 96,69 square meters
- First floor
-bedrooms 13,9+14,4+12,35 = 40,65 square meters
-hallway 17,5 square meters
-dresing 7,3 square meters
-bathrooms 7+5,85=12,85 square meters
-staircase 6,7 square meters
TOTAL SURFACE 85 square meteres
Preview document
Conținut arhivă zip
- Thermal Assessment and Upgrading of 2-Storey Dwelling made by Masonry Cross Walls.docx















































