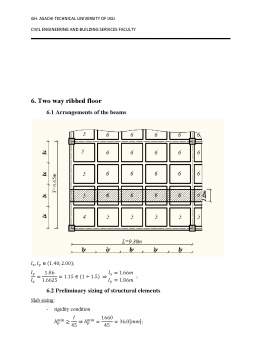Extras din proiect
1. Project Theme
Design object for construction of an “in situ” reinforced concrete building.
The building is formed by 3 corpses, each of them being a multistory identical structure. Over the basement each corpses has 2 stores. The building is provided for stacking of the manufactured assets. The design is focus on central corp.
1.1 Architectural Description
All corps of the building are of equal length and are separated through contraction/dilatation joints. In horizontal plane has 2 bays of length “L” and “m” spans of length “T” in meters. The building configuration is regular. The envelope of the building is made of brick masonry.
1.2 Structural System
The building is a 2 bay portal frames formed of columns and main beams fix connected. The columns are of section 500x500 mm to each cross point between longitudinal and transversal axes.
Repetitive concrete slabs bear on beams grid over each story. The portal frames are longitudinal braced by beams contained in floor plane. The beams are connected to columns and the connection is considered fix. The type of construction for all floors is beam-slab-floor. The arrangement of the grid beams is such conceived to result in one way spanning slab for the roof and the second floor, and a two way spanning slab for the first floor.
In longitudinal way the infill masonry from basement is supported of ground beams which bear on foundation. Pad foundations are provided for every column.
1.3 Material used to construction
In foundation: concrete of class C 12/15
In structural system: concrete of class C 16/20
As a steel we will use for longitudinal reinforcement PC52 for linear element and OB37 for main reinforcement to surface element.
1.4 Project pieces
The documentation of the project will include:
A. DESIGN NOTES
A1. Design object
A2. Arrangement an preliminary size of structural members
A3. Analysis and design of the slab of the second floor
A4. Analysis and design of the beam of the second floor
A5. Analysis and design of the grid of the second floor
A6. Analysis and design of the slab of the first floor
A7. Analysis and design of the grid of beams of the first floor
B. DRAWN PLANS
R01. Formwork and reinforcing detailing plane-second floor plane
R02. Formwork details and reinforcing detailing plane-second floor beam
R03. Formwork details and reinforcing detailing plane-second floor
R04. Formwork details and reinforcing detailing plane-first floor slab, wired mesh
R05. Formwork details and reinforcing detailing plane-first floor slab, mesh fabric reinforced
R06. Formwork details and reinforcing detailing plane-first floor grid beams
1.5 Personal Data
n= 33 – individual number;
L=7.0m+0.1*n→ L= 7.0+0.1*33=9.3m;
T=5.50+0.05*n→T= 5.50+0.05*33=6.65m;
Pk=750±10*n [daN/m2]=750-10*33=520[daN/m2] – service load;
C16/20 - fcd=12.5[N/mm2]
OB37 – fyd=210 [N/mm2]
PC52 – fyd=300 [N/mm2]
PC60- fyd=350 [N/mm2]
m= 4 spans for odd numbers; (*)
5 spans for even numbers ;
Preview document
Conținut arhivă zip
- Civil Engineering and Building Services
- 1.dwg
- 123.docx
- 2.dwg




























































